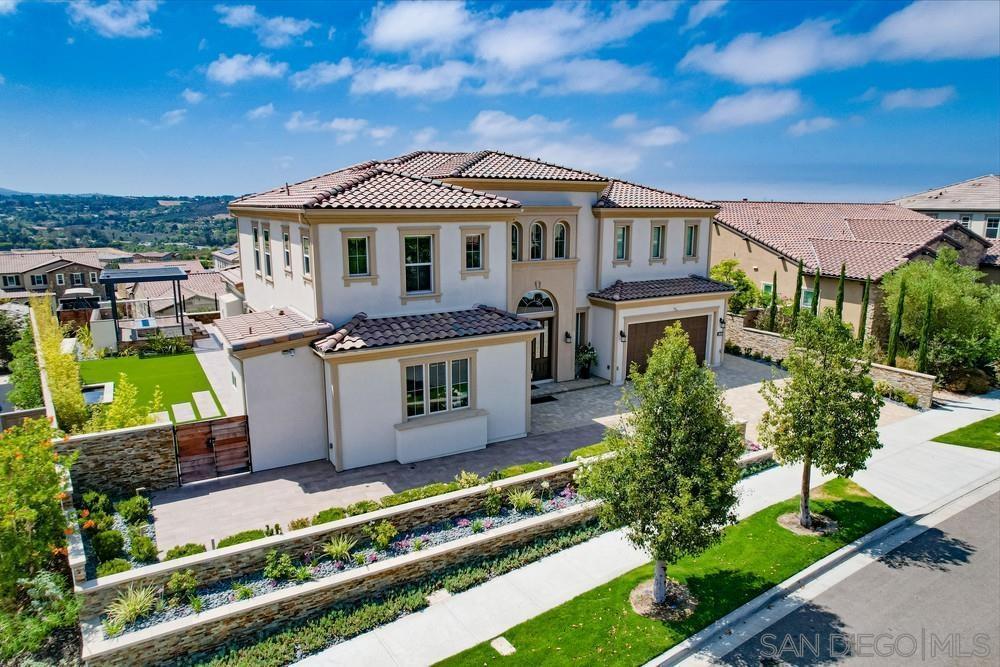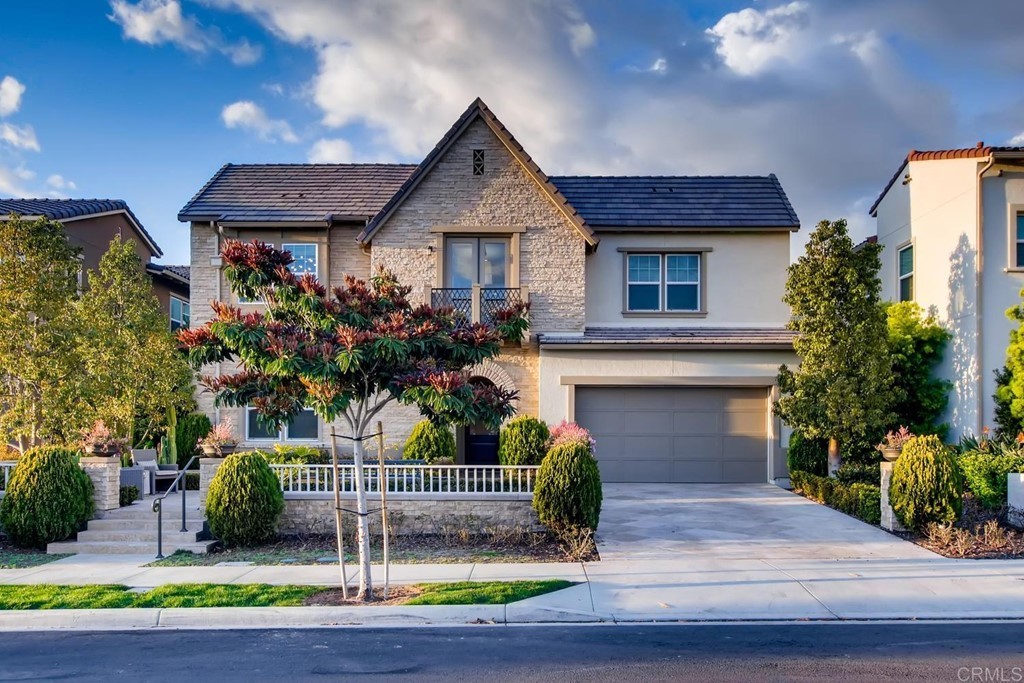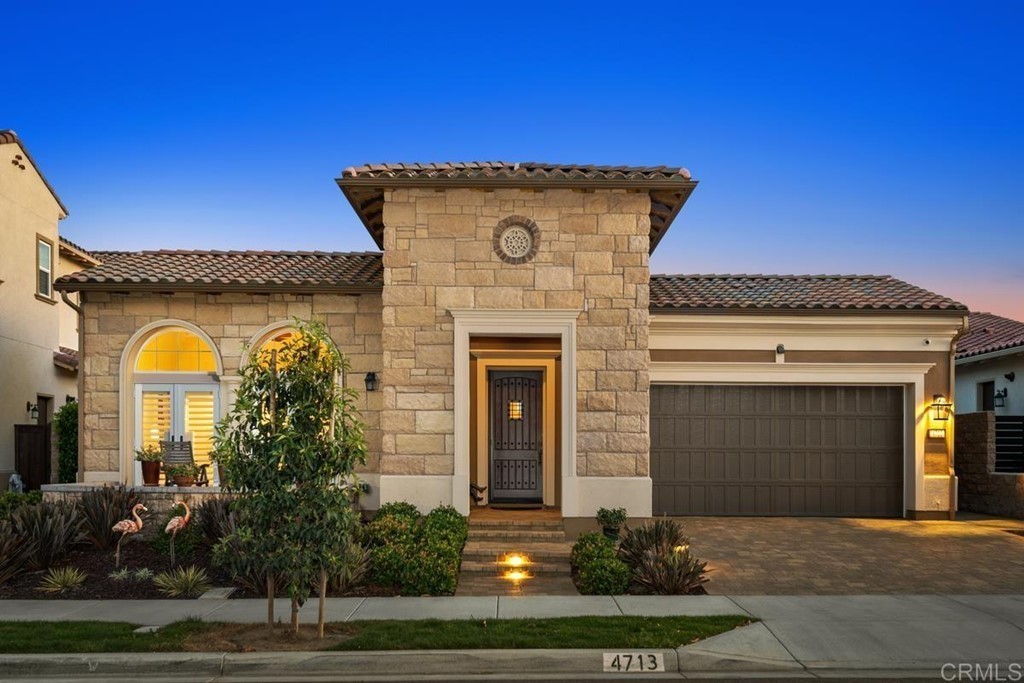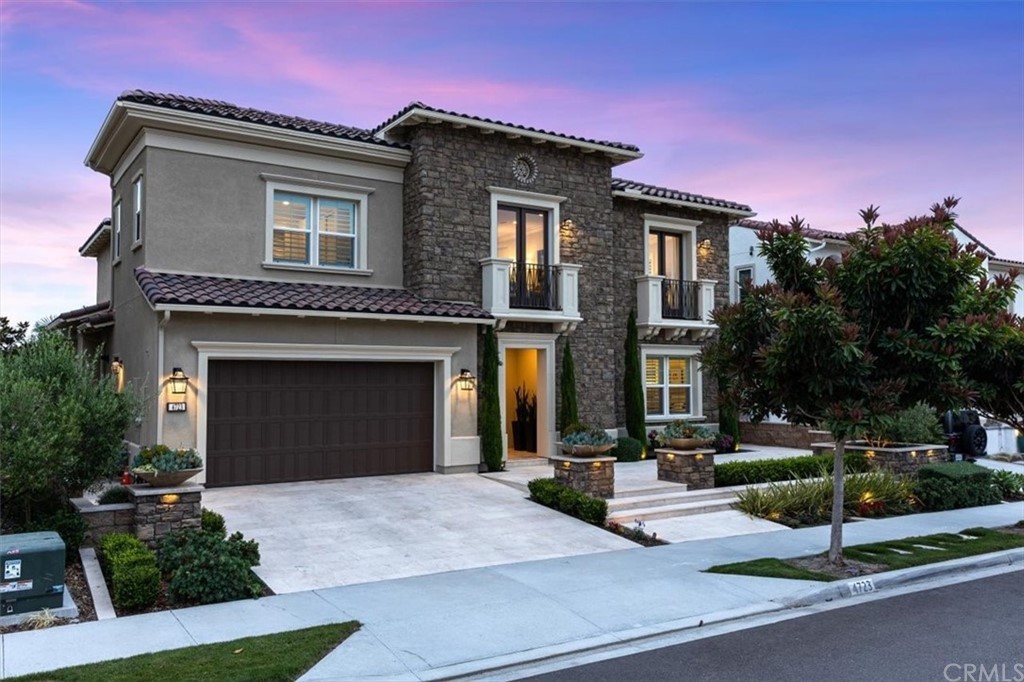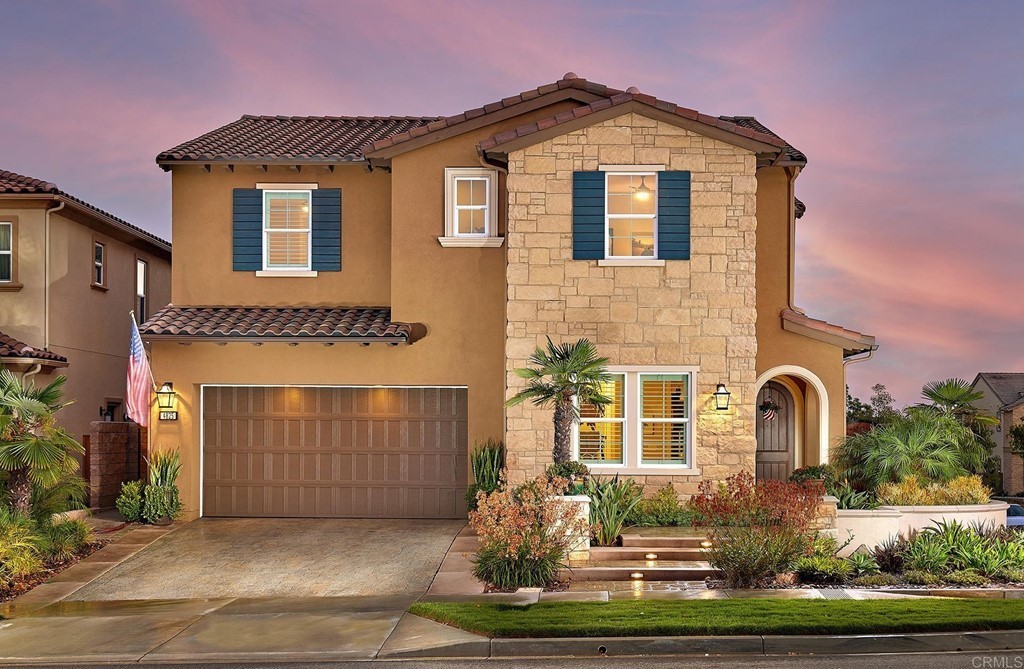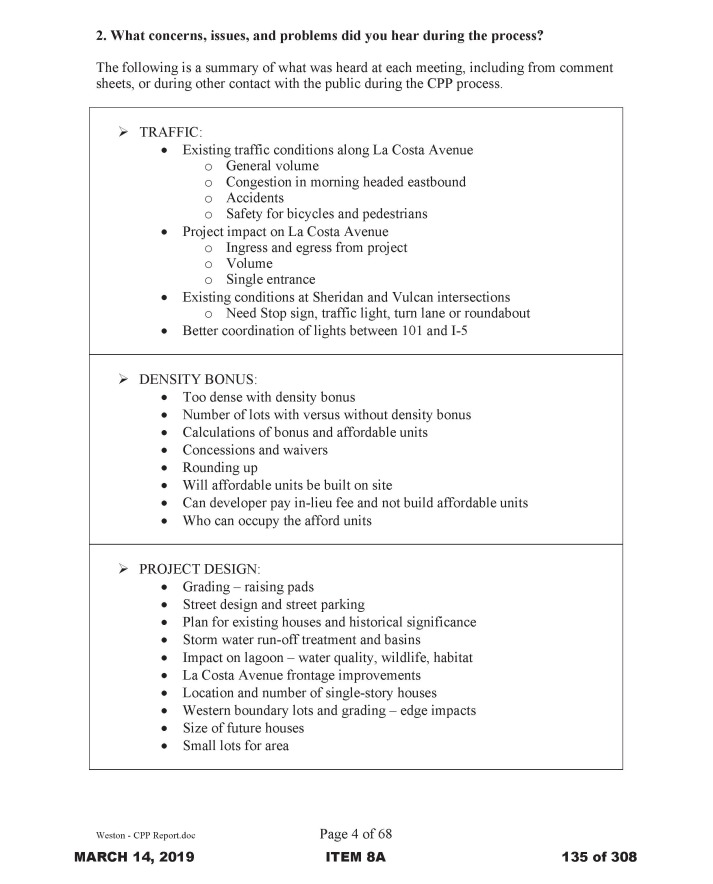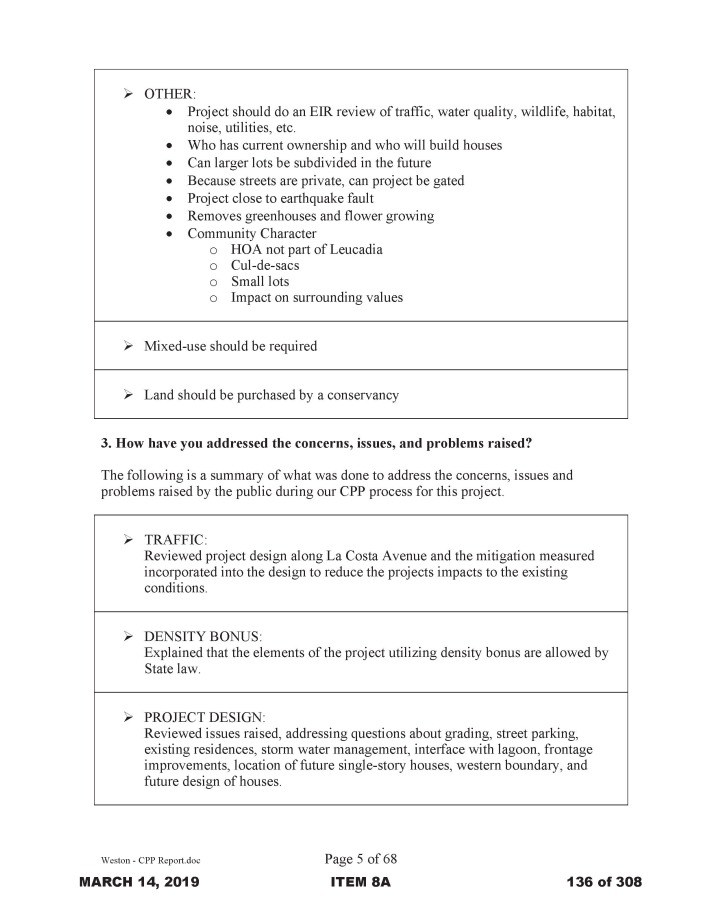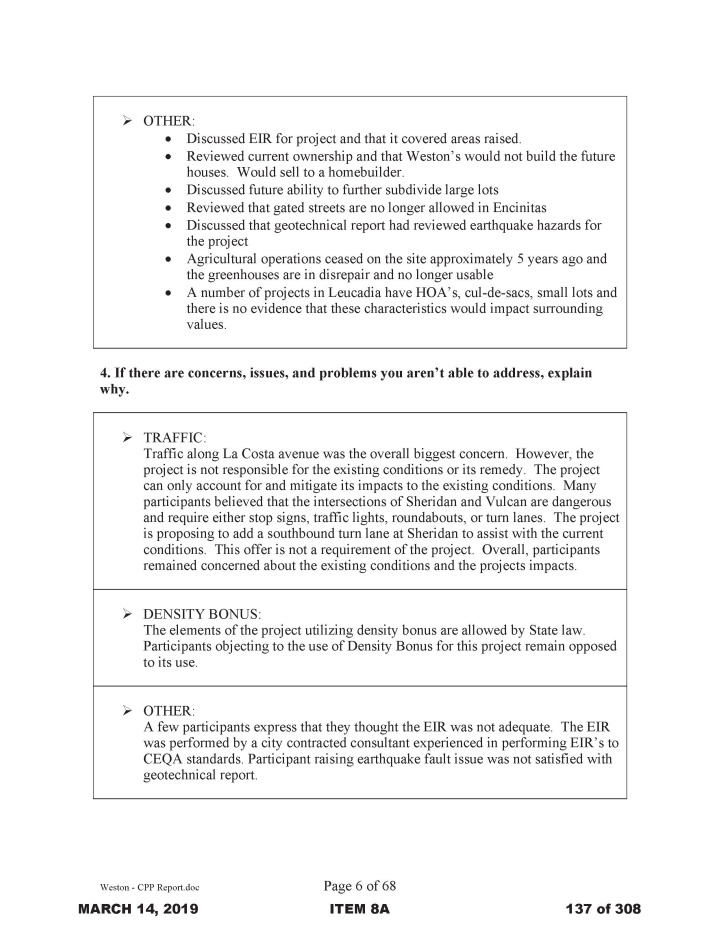La Costa 48 “The Cove”

After years of planning, a new development of 42 single family homes is coming to the Leucadia community of Encinitas. This will be one of the largest single family developments in Encinitas since Encinitas Ranch was developed in the early 2000s. This project has been known as the “La Costa 48” or the “Weston Subdivision Project” over the past handful of years but the new community of single family home has been named “The Cove” by the current owners. The proposed development site is located west of the 5 freeway, north of La Costa Blvd and south of the Batiquitos Lagoon. David Meyer of DCM Properties Inc. led the subdivision efforts for the Weston Family and the land was sold Toll Brothers for $32 Million Dollars in July 2021.
Below is the tentative map for the La Costa 48 development:
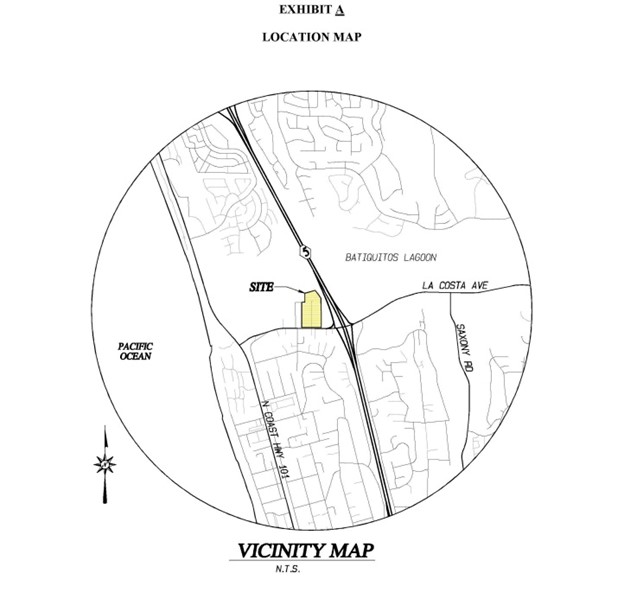
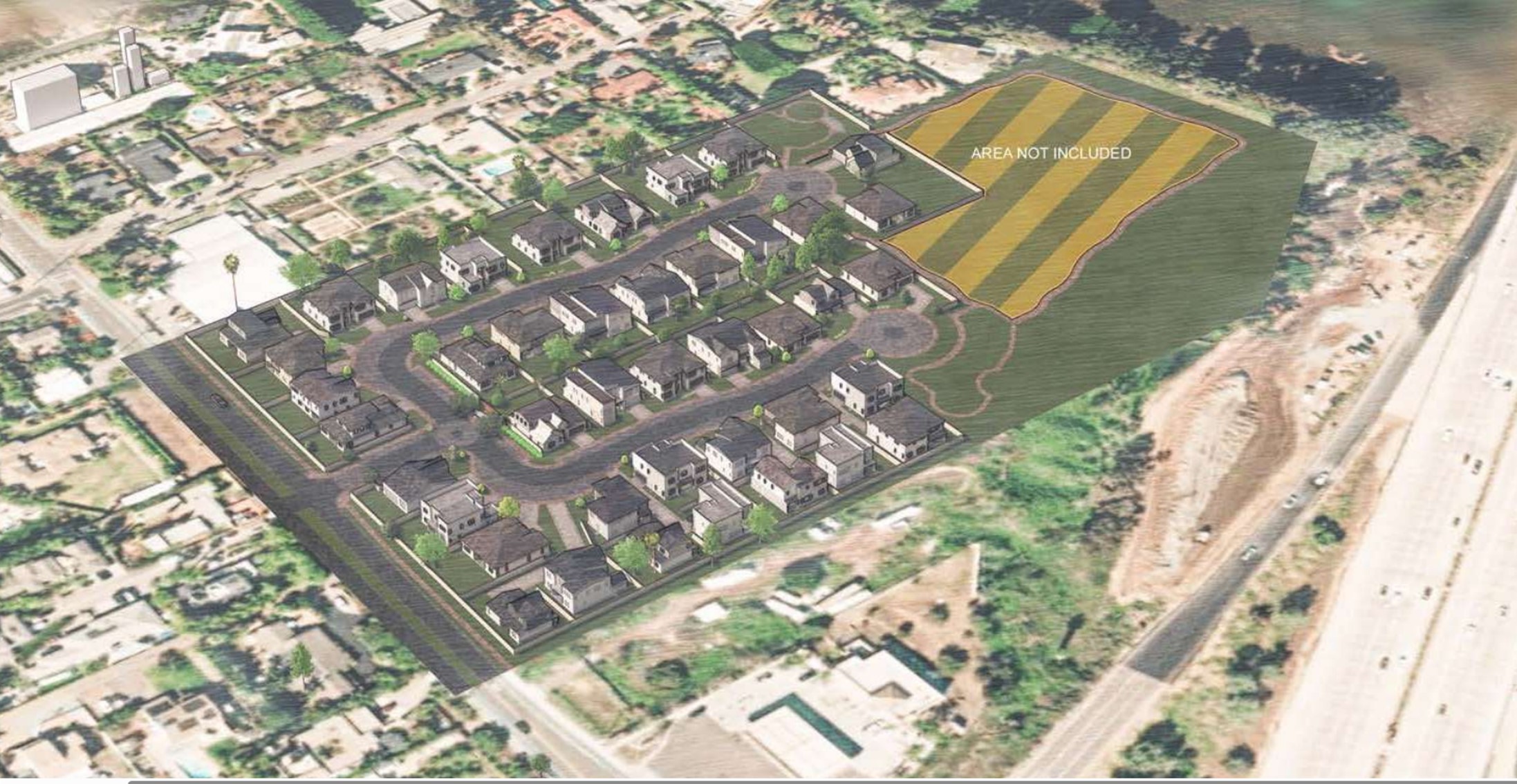
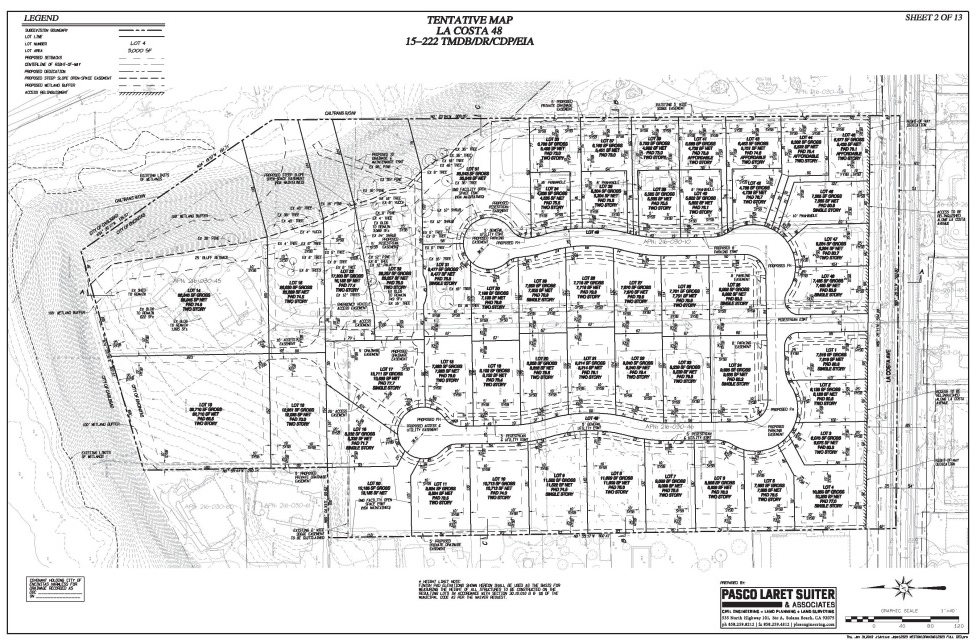
Per Toll Brothers, this project proposes 42 new single family homes with 4 of the lots being designated as “very low income” affordable single-family homes. There are 2 existing residences along with 4 proposed homesites adjacent to the proposed development that are not part of “The Cove” Toll Brothers project, which comprises the total 48 lots of the “La Costa 48”. This project still requires a Design Review Permit from the city of Encinitas because the architecture was not part of the original tentative map approval. Because of the uniqueness and size of the lots, Toll Brothers is planning to use at least 12 different floor plans for the 42 homesites. There will be a mix of one and two-story homes, ranging from approximately 1,600 to 4,000 square feet. To get an idea of what some of the homes may look like, below are a few examples from Robertson Ranch in Carlsbad– the most recent Toll Brothers development near the “The Cove” development site.
Pricing is still uncertain given the unknown development timeline and release dates but at approximately $762,000 per lot, it’s hard to imagine any options under $2M when the homes become available for sale. The exception would be the 4 affordable homes designated for “very low income” households. Per the document below, the definition of “very low income” is less than 50% of the median income for the “area”. As of the last census in 2020, the median household income for Encinitas was $120,488.
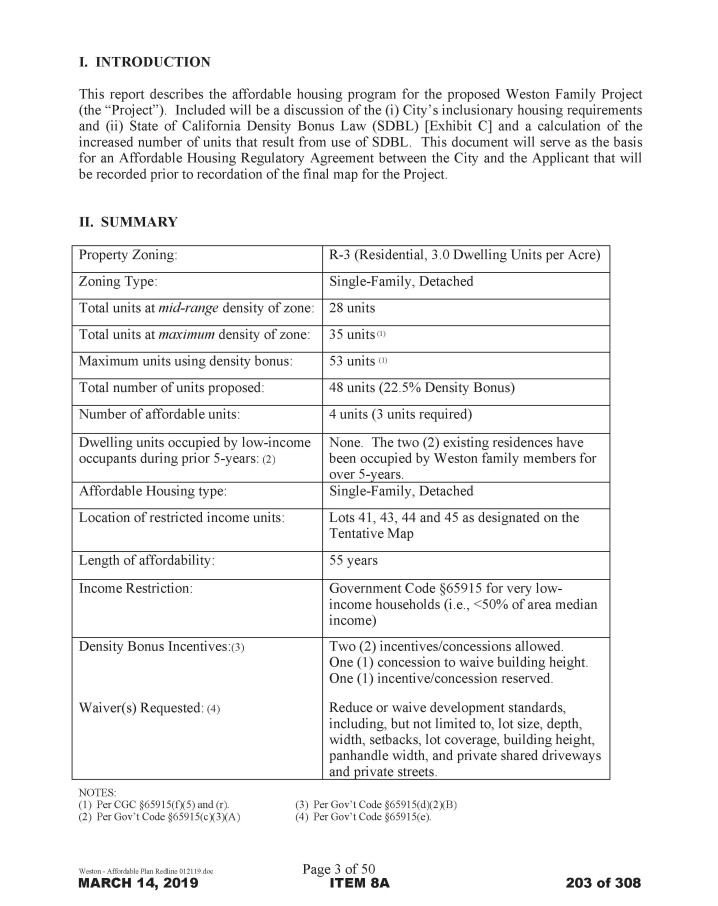
For those interested in past public comments regarding the development, below is a summary of citizen’s concerns and how they were or were not addressed in the development plan:
PERMIT UPDATE 05.29.24
UPDATE 03.18.24
UPDATE 12.15.23
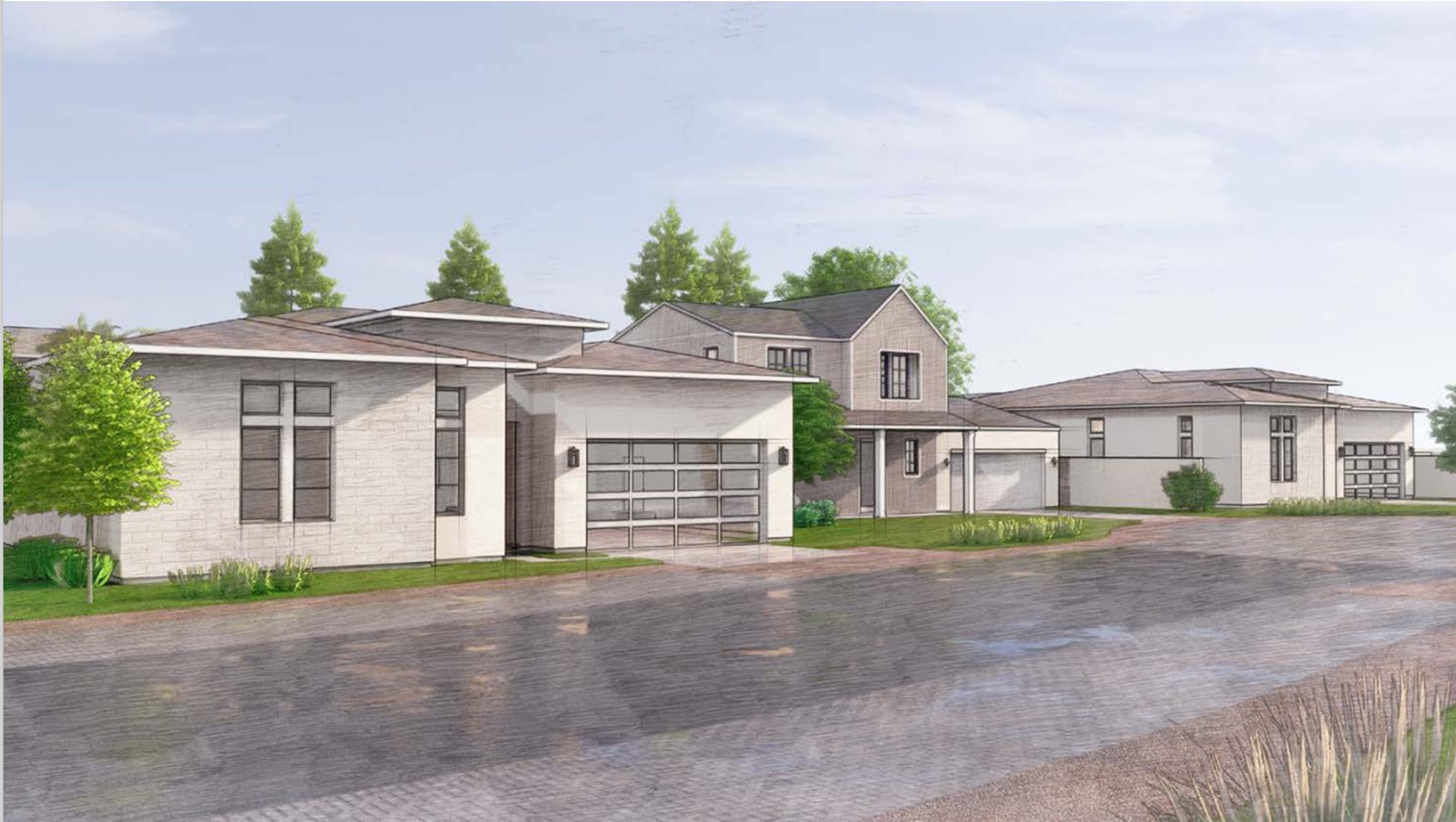
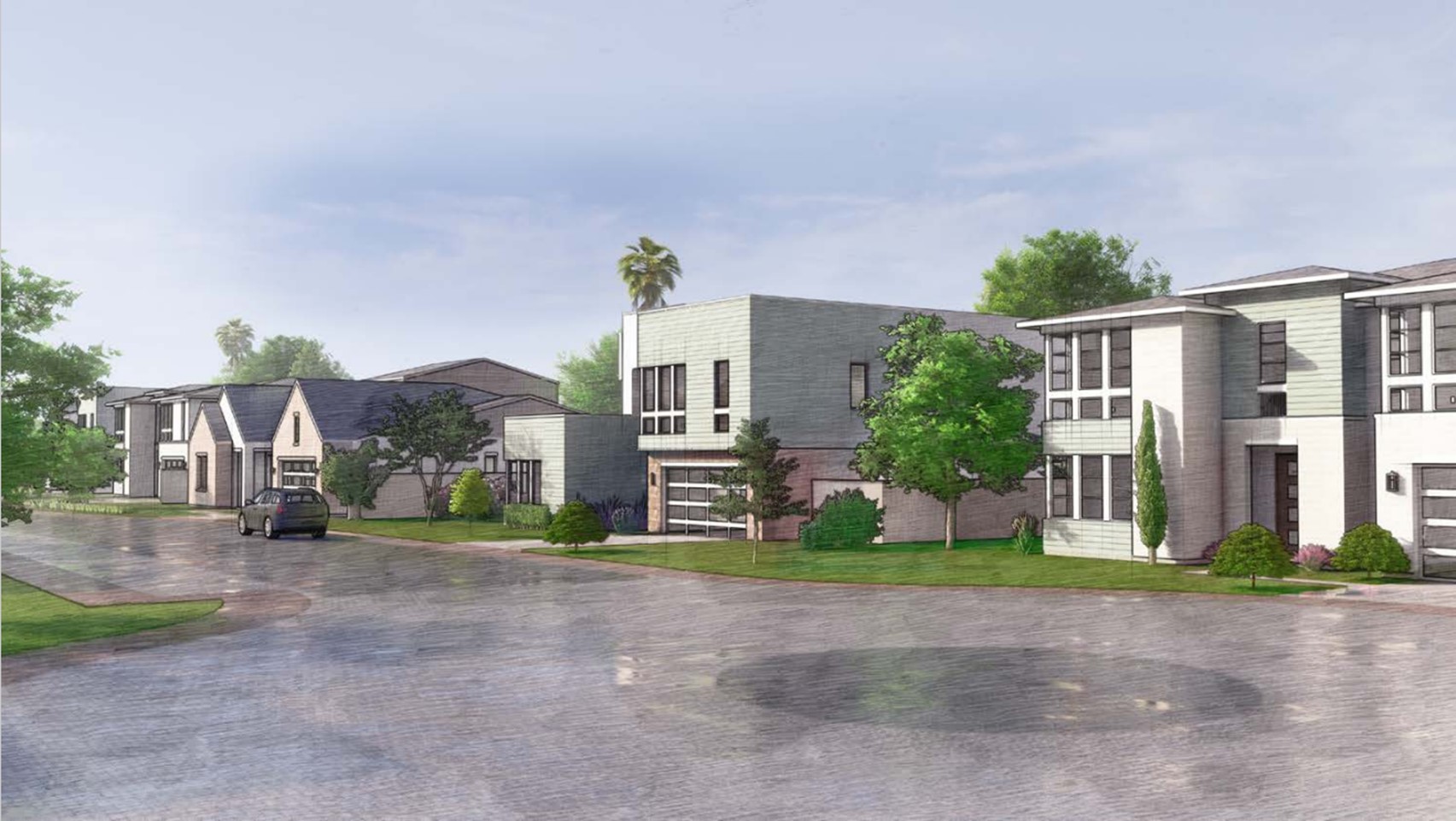
UPDATE 10.18.23
UPDATE 08.08.23

